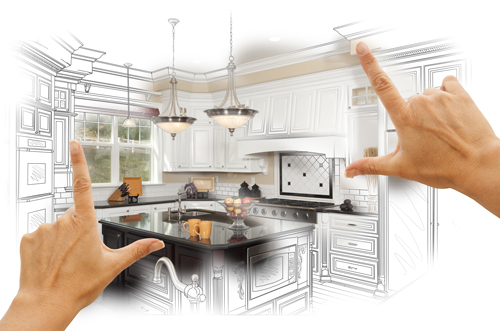Design Process

1. Creative Brainstorming
I will meet with you to get a better understanding of how you function in your space, what your expectations are, and a sense of your overall vision. I will listen very closely to the smallest details that will make your space functional for your needs. I will provide you with preliminary drawings to show you the direction I recommend we take, and from there we can set up the next steps.
2. Selections and Planning
Here is where we will identify the materials that will be used to define and elevate that space. Whether it is new construction or a remodel, a comprehensive design will be well-planned out with architectural drawings, and 3-D renderings of the space.
3. Project Execution
This is where your project gets to go from paper to real-life. Coordinating with the contractor to keep the project going as smoothly as possible, you will be informed on the progress as your space is being transformed into your vision.